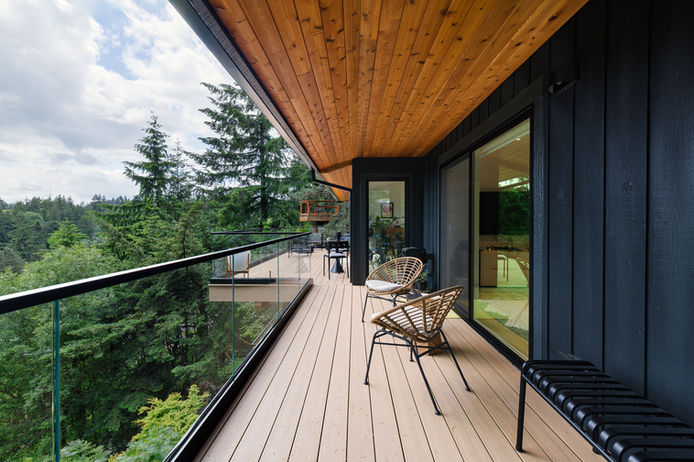
West Hills Home Remodel: Expanding Outdoor Living with a Double Deck
This West Hills home remodel shows how a thoughtful design can completely change how a family uses and enjoys their home. The homeowners wanted to make the most of their hillside property and asked Tortoise Construction to help them create more outdoor space without losing the clean, modern feel of their home. Our solution was a double deck expansion in West Hills that added square footage, functionality, and beauty while connecting the house to its incredible hillside views.
Before the Remodel
The original outdoor space was small, aging, and underwhelming. The homeowners loved their location in the West Hills, but the single deck was too cramped for family dinners or entertaining.
The homeowners dreamed of having two separate outdoor spaces with different purposes: a place to host friends and family on the upper level, and a quieter area below where they could unwind or work out. Their vision was clear, but the challenges of a hillside property required an experienced contractor who could balance design and engineering.
Challenges included:
-
A deck that was too small and no longer safe for regular use
-
Materials that required constant upkeep and didn’t complement the home’s exterior
-
A design that blocked views instead of showcasing them
This project wasn’t just about building more square footage. It was about creating a space that felt like an extension of the home while making the most of the hillside location.
Our Remodeling Process
Every project starts with a conversation, and this remodel was no different. The homeowners shared their goals, lifestyle needs, and aesthetic preferences. From there, we developed a design plan that would transform the existing outdoor space into a true highlight of the property.
Design and Planning
Our first step was creating a plan that would address functionality as well as style. The homeowners wanted an outdoor space that was practical and easy to maintain, while also making a statement. We designed a hillside deck remodel that included two levels, each with its own purpose. The upper deck was intended for dining, entertaining, and family time, while the lower deck provided a more private retreat for fitness and relaxation.
Structural Reinforcement
Building on a hillside in the West Hills is not as straightforward as adding a standard deck. We engineered reinforced framing to make sure the structure would stand strong against the challenges of slope, soil, and weather. Every element was built with safety and longevity in mind.
Durable Decking Materials
We recommended composite decking, which is known for its durability and resistance to moisture in the Pacific Northwest climate. The homeowners chose a finish that paired beautifully with the home’s exterior. To keep the view unobstructed, we installed glass railings that create safety without closing off the scenery.
Finishing Touches
Warm wood ceilings were added under each deck to bring a sense of coziness to the modern structure. Lighting was carefully placed so the decks could be enjoyed in the evenings as well as during the day. These details may seem small, but they are what make the finished project feel polished and intentional.
After the Remodel
The transformation was dramatic. The completed West Hills deck expansion gave the family two expansive outdoor living spaces that now feel like natural extensions of their home. The upper deck is spacious enough for gatherings, meals, and lounging. The lower deck is set up as a fitness and wellness area but could easily be used for more private entertaining or simply relaxing in the quiet.
What makes this remodel so successful is the way the decks work with the hillside rather than against it. The glass railings let the scenery take center stage, while the finishes tie everything together in a warm, modern way. The family now has an outdoor space that fits their lifestyle perfectly and adds long-term value to their home.
Now the homeowners can spend mornings with coffee on the upper deck, while evenings are spent with friends gathered around an outdoor table, and workouts on the lower deck will feel like time spent in nature. That is exactly the kind of impact we love to create with our work.
Why Choose Tortoise Construction for Your Remodel
Over a decade of home remodeling experience in West Hills and the Portland area
Skilled in structural design, including complex deck expansion projects
Commitment to high-quality craftsmanship and durable materials that last
Clear communication and hands-on support from planning through completion
Ready to Get Started?
If you are ready to explore the possibilities of a deck remodel in West Hills and surrounding areas or are thinking about a larger home renovation, Tortoise Construction can help you every step of the way. We specialize in creating spaces that fit your vision, your lifestyle, and your property. Contact us today to schedule a consultation and let’s talk about how we can make your home work better for you.
Explore More of Our Work:
Learn More or Get in Touch:
Read the blog for more remodeling tips and ideas
Browse our FAQs to get answers to common remodeling questions
Contact us to schedule a consultation



















